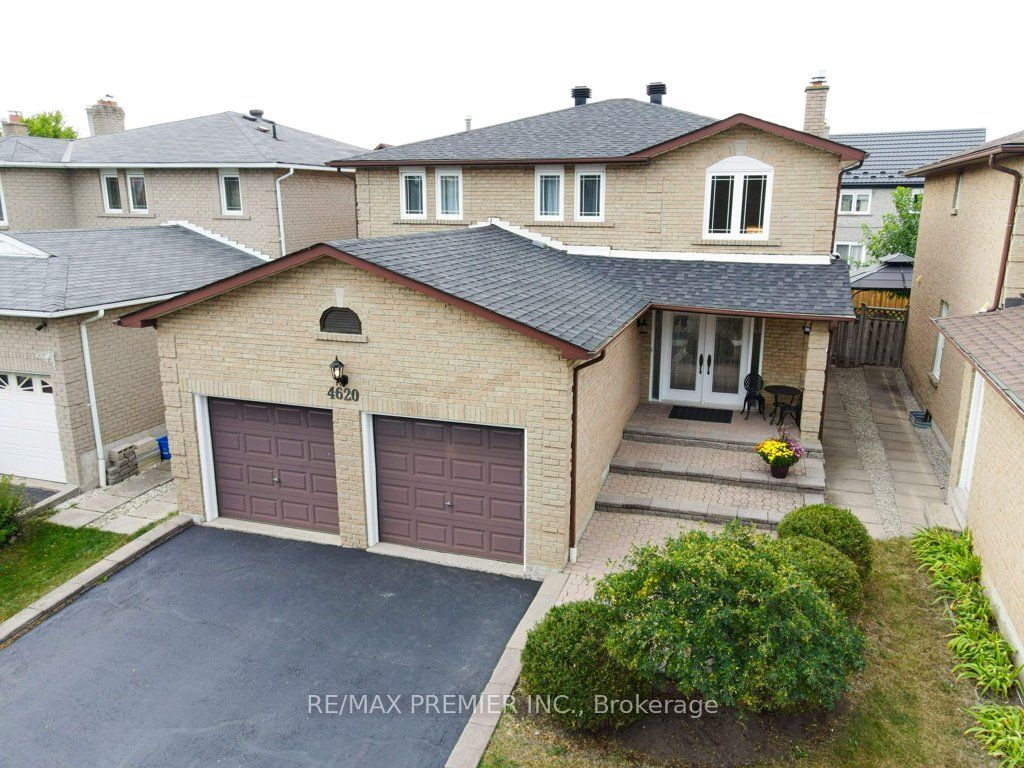$1,495,000
$*,***,***
4+1-Bed
4-Bath
Listed on 3/13/24
Listed by RE/MAX PREMIER INC.
Presenting 4620 Dunedin, a well-maintained home in a family-friendly, tree-lined neighbourhood. This 4-bedrm, 4-bath house features a functional layout, a welcoming double-door entry, a curved oak staircase and a spacious kitchen. Cozy up in the family room by the fireplace. 2-car garage with direct house access. Recent updates: new hardwood flooring on main, fresh paint, many new light fixtures. Kitchen renovation (2018) with maple cabinets, granite counters, marble tile backsplash, SS appliances. Finished basement has 2nd kitchen, bedrm/spare room, 3-pc bath, cantina & huge open-concept living area. Step into the landscaped backyard with mulberry & cherry trees, shrubs & perennials. Nearby schools, parks, amenities, Square One, restaurants and major hiways (401, 403, 410 & QEW). Enjoy comfort, convenience and community at 4620 Dunedin.
See floor plan and virtual tour. Roof re-shingled (2019). Windows at front of house (2018). Furnace (2016).
To view this property's sale price history please sign in or register
| List Date | List Price | Last Status | Sold Date | Sold Price | Days on Market |
|---|---|---|---|---|---|
| XXX | XXX | XXX | XXX | XXX | XXX |
W8140150
Detached, 2-Storey
9
4+1
4
2
Attached
4
Central Air
Finished
Y
N
Brick
Forced Air
Y
$6,629.17 (2023)
113.38x38.88 (Feet)
